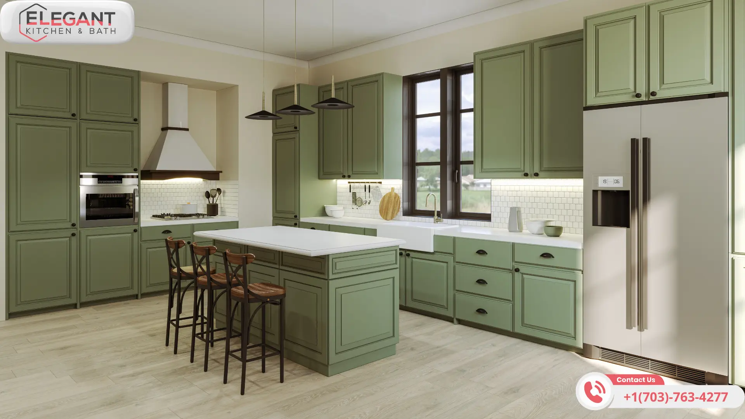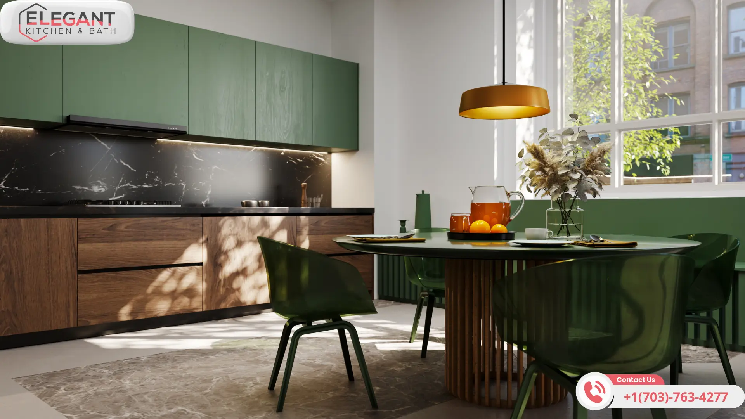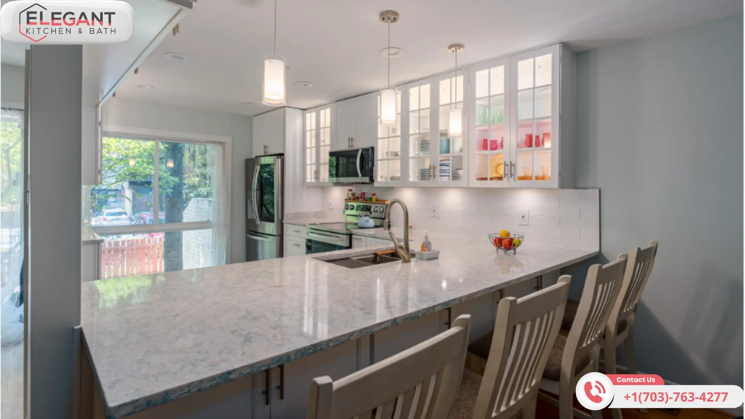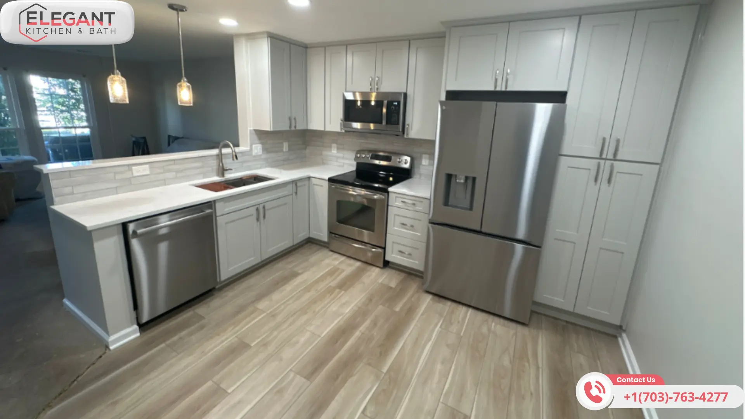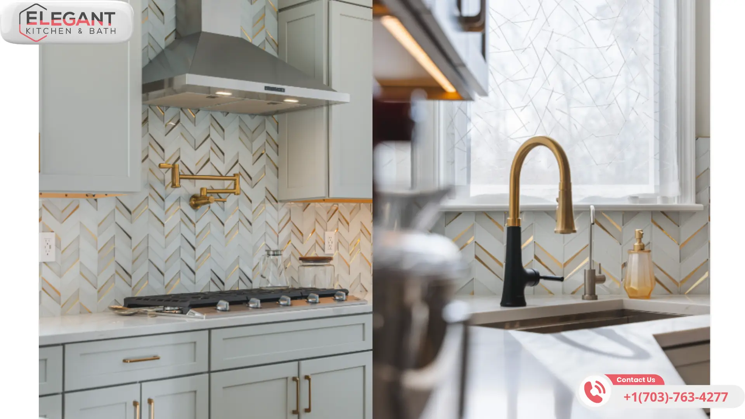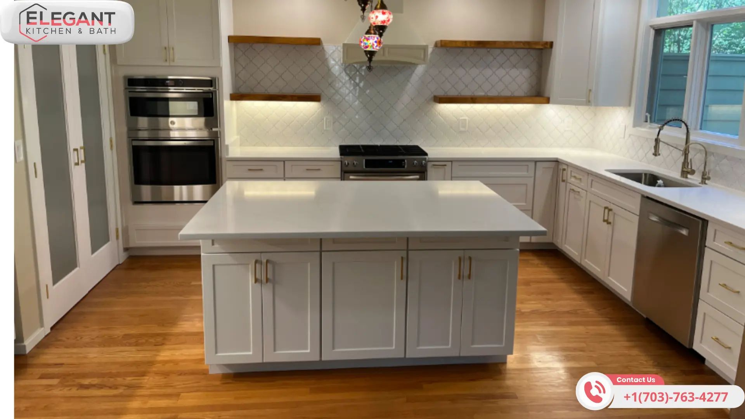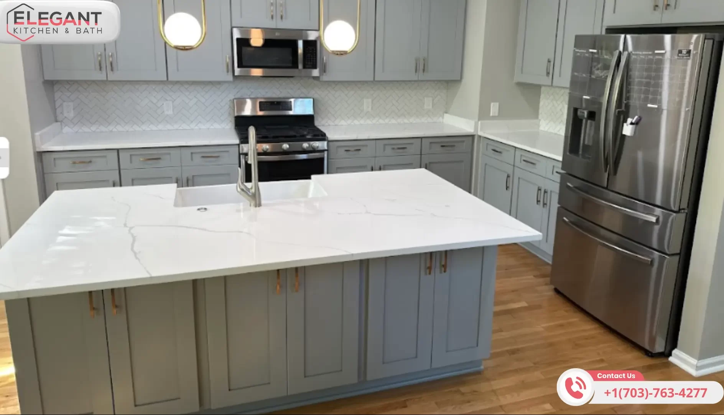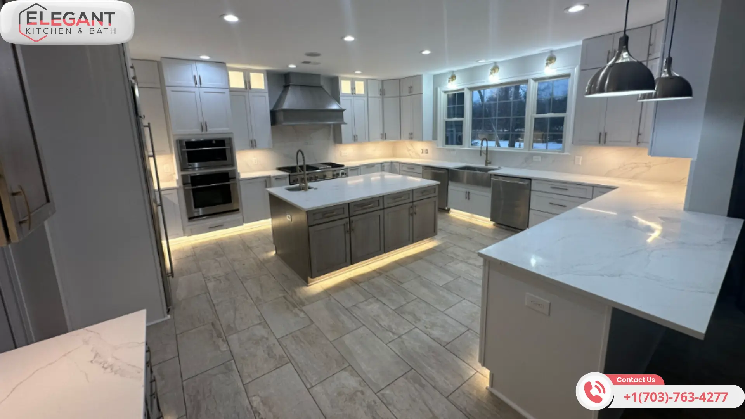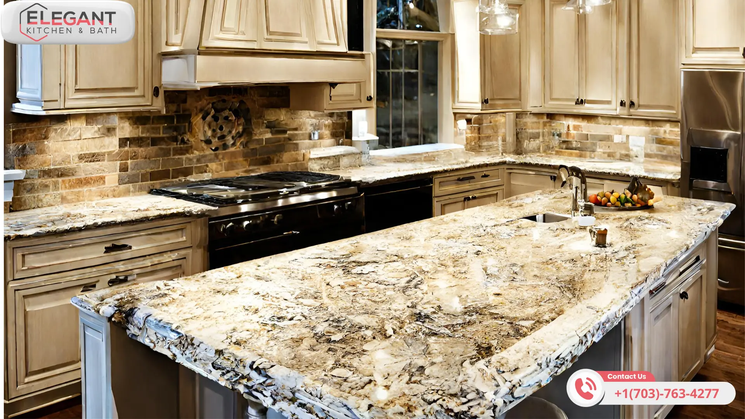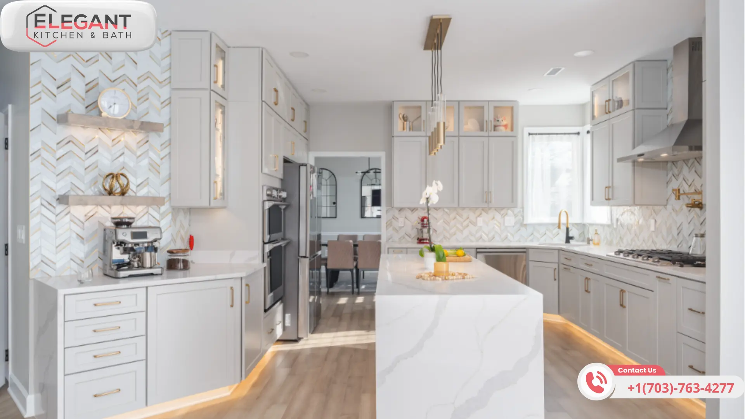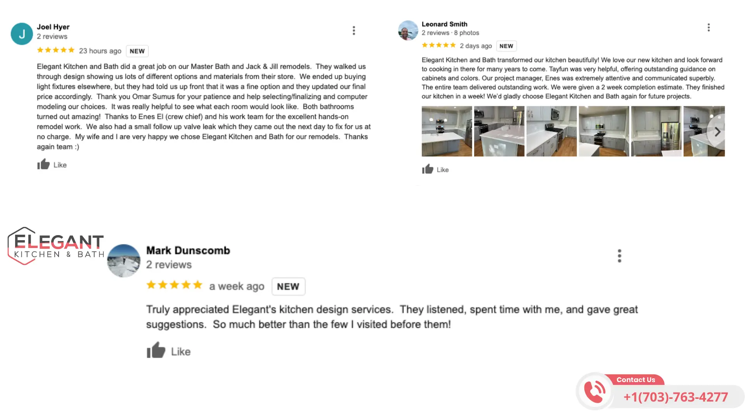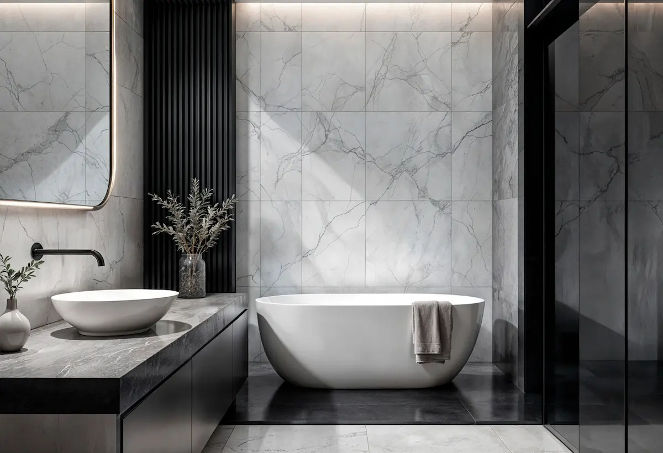As we peek into the future of custom kitchen design for 2024, it’s clear that personal expression and technological innovation are at the forefront.
The embodiment of style meets function in spaces that aren’t just for cooking but for the heartbeats of the home, reflecting everything from bold color choices to integrating smart, sustainable technologies.
With a move towards combining practicality with personal taste, these trends promise to bring a fresh vibrancy and a touch of uniqueness to the kitchen space.
Innovative storage solutions and textured materials are set to revolutionize customization, making clutter-free and tactile kitchens the new norm.
Keep reading to explore how these exciting trends can inspire the design of your dream kitchen.
Key Takeaways for Custom Kitchen Design Trends For 2024
1. Shift towards sustainable materials: Custom kitchen designs in 2024 are expected to shift towards eco-friendly and sustainable materials, contributing to a green environment.
2. Smart Kitchens: With technological advancements, kitchens will see the integration of more smart appliances and kitchenware, providing increased convenience and efficiency.
3. Open-plan Layouts: The trend of open-plan kitchens continues, promoting interaction and creating multifunctional spaces for cooking, dining, and socializing.
4. Minimalist design: The Minimalist design trend is set to remain popular. It focuses on simplicity, functionality, and clean lines.
5. Bold color choices: Expect to see the use of bold and unique colors in kitchen designs to create striking statements and personalized spaces.
6. Multifunctional Islands: Kitchen islands will serve multiple purposes, from prep work to dining, storage, and cooking, becoming a central feature in kitchen design.
7. Advanced storage solutions: Custom kitchens in 2024 will likely focus on innovative storage solutions for better organization and optimal use of space.
8. Natural Light: Designs will emphasize natural light to create bright, airy spaces, potentially even integrating indoor and outdoor spaces.
Embracing Bold Color Schemes in 2024 Kitchens
Stepping into 2024, the landscape of custom kitchen design is taking a vibrant turn, painting our cooking spaces with daring hues that speak volumes of our individuality and zest for life.
This shift towards bold color schemes isn’t just about making a statement; it’s about creating a kitchen that reflects personal style and the home’s heartbeat.
As we navigate this colorful revolution, the emphasis isn’t just on selecting a standout palette and mastering the art of balance and coordination.
We’ll explore how pairing bold colors with neutral tones can establish harmony within your space, ensuring that your kitchen doesn’t overwhelm but rather welcomes.
Moreover, we’ll explore the world of elegant kitchen and bath designs and colored appliances, showcasing how these pieces can serve as functional tools and cohesive elements that tie your kitchen’s aesthetic together.
Not to be overlooked, the strategic selection of colorful backsplashes and accents will be our final touch, adding layers of depth and intrigue to your culinary haven, turning cooking into an experience rather than just a daily task.
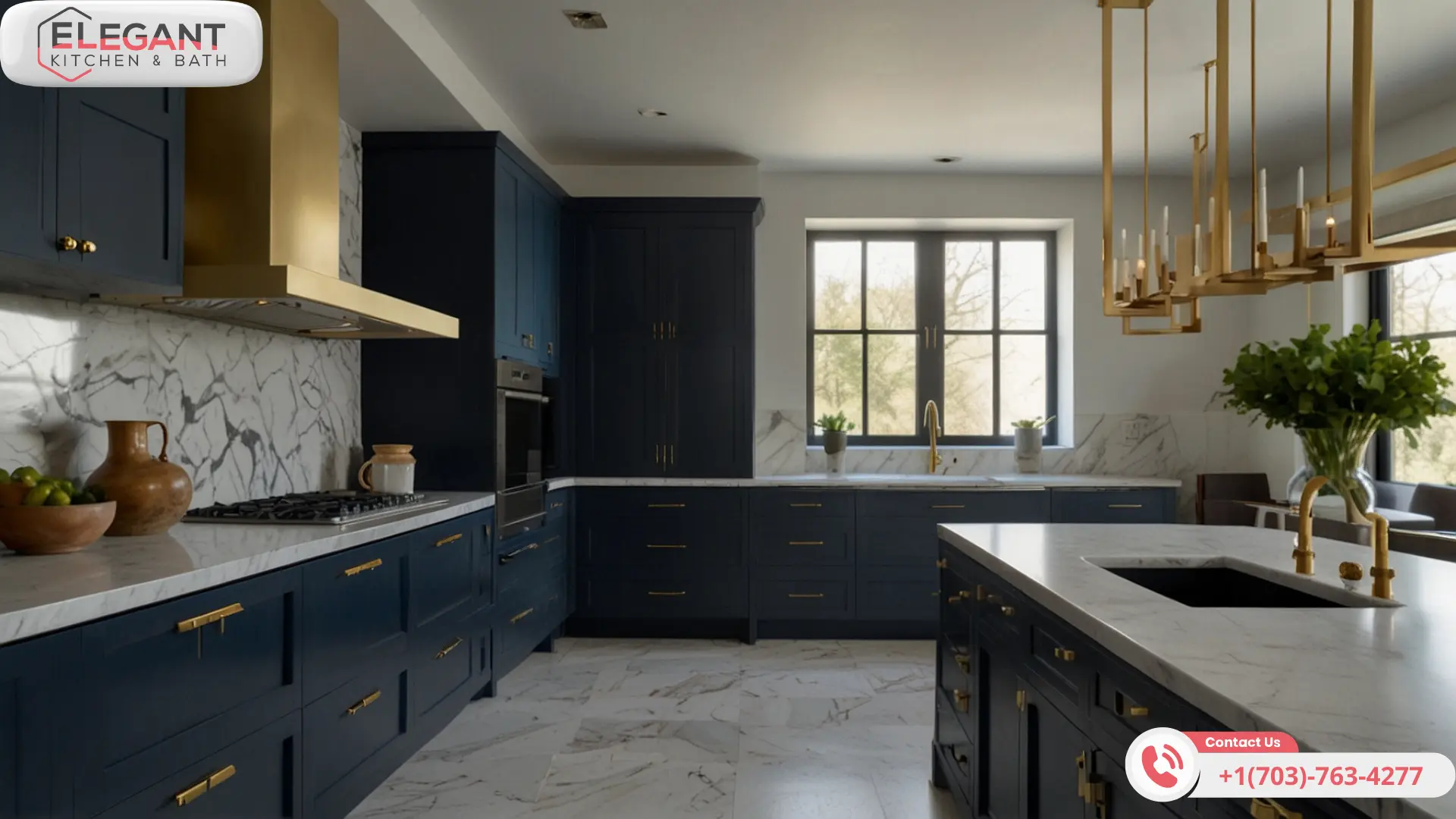
How to Choose a Standout Color Palette
Deciding on a standout color palette begins with understanding the emotional resonance of colors and how they complement the overall theme of my home. I find inspiration in everything from the natural landscape surrounding my house to the artwork and textiles that fill my living spaces, ensuring that my chosen colors amplify my kitchen area’s intrinsic beauty and character.
Next, I consider the lighting in my kitchen, both natural and artificial, since it significantly impacts how colors appear. Experimenting with swatches and samples at different times of the day allows me to gauge how the colors will live within the space, under morning light or the soft glow of pendant lighting in the evening, creating a seamless blend between functionality and aesthetic appeal.
Pairing Bold Colors With Neutral Tones
Mixing bold colors with neutral tones in a kitchen design is like creating the perfect culinary recipe; it requires a keen sense of balance and restraint. I’ve discovered that incorporating vibrant shades as accents against a backdrop of soft, muted tones can elevate the kitchen space, making it feel contemporary and inviting without overwhelming the senses.
My experience has shown that the secret to mastering this blend lies in choosing a neutral base that complements the brighter, bolder colors. For instance, a deep, rich blue paired with warm wood tones or a crisp white brings a dynamic yet harmonious contrast to the kitchen, striking the right balance between energy and serenity. This approach allows the colors to coexist beautifully, crafting an elegant and cohesive space.
Incorporating Colored Appliances for a Cohesive Look
Incorporating colored appliances into my kitchen design was a decision that transformed the space from merely functional to fabulously custom. These pieces, whether a retro blue refrigerator or a fiery red cooktop, serve as the jewels of the room, not just culinary tools but standout features that tie the whole design together.
| Design Aspect | Original Proposal | Adjustment |
|---|---|---|
| Island Size | Large, dominating space | Reduced for better movement |
| Countertop Material | Marble | Switched to quartz for durability |
| Cabinet Placement | Perimeter layout | Adjusted for an L-shape to enhance flow |
Choosing appliances in hues that harmonize with my cabinetry and countertops ensures a cohesive look that feels intentional and designed rather than accidental. It’s a sophisticated way to introduce color and personality into the kitchen, making every moment spent in this space a pleasure.
Selecting Colorful Backsplashes and Accents
Selecting the right colorful backsplashes and accents is akin to putting the final puzzle pieces into place, transforming a kitchen from functional to a work of art. In my projects, I opt for backsplashes that complement the overall design scheme, such as a mosaic of vibrant tiles that bring life to a monochrome kitchen or a simple yet striking marble slab that adds sophistication and luxury.
Incorporating colorful accents through accessories and decor items allows me to infuse personality and warmth into the space without committing to permanent fixtures. A tastefully chosen selection of brass or copper fixtures, bright ceramic vases, or even bold wall art can be the perfect contrast to a more subdued color scheme, offering a refreshing pop of color that elevates the kitchen’s overall aesthetic.
The Rise of Smart, Sustainable Kitchens
Journey through the world of custom kitchen design in 2024, a prominent trend that captivates me is the rise of smart, sustainable kitchens. This transformative approach prioritizes the health of our planet and enhances our daily lives by integrating technology and nature.
By integrating smart appliances that champion energy efficiency, choosing eco-friendly materials and finishes, incorporating water conservation features, and even creating spaces for indoor kitchen gardens, we pave the way for aesthetically pleasing and ethically grounded kitchens.
This movement reflects a collective shift towards mindfulness and sustainability in our homes, redefining luxury as the harmonious blend of innovation and environmental stewardship.
Integrating Smart Appliances for Energy Efficiency
Exploring the frontier of custom kitchen design in 2024 led me to embrace the integration of smart appliances that champion energy efficiency. These innovative tools redefine my daily cooking experiences, ensuring that sustainability is no longer an afterthought but a core aspect of kitchen functionality and design.
The decision to select appliances that smartly manage energy consumption has transformed my kitchen into a model of eco-friendly efficiency. This conscious choice supports the planet and translates to significant savings on utility bills, making the kitchen a smart investment in the short and long term.
Choosing Eco-Friendly Materials and Finishes
In my quest to embrace the top trends of custom kitchen design for 2024, I’ve placed a significant emphasis on selecting eco-friendly materials and finishes. This choice reflects a deep commitment to creating spaces that are not only beautiful but also responsible. By incorporating surfaces such as recycled glass countertops and bamboo flooring into my designs, I ensure that my kitchen renovations contribute positively to the environment while maintaining high aesthetic standards.
Another aspect of my journey toward sustainable kitchen design involves seeking durable and eco-conscious finishes. For instance, opting for low-VOC paints and sealants contributes to healthier indoor air quality and aligns with my vision of a kitchen that harmonizes style with sustainability. These decisions are pivotal in crafting kitchens at the forefront of design innovation and environmental stewardship in 2024.
The Importance of Water Conservation Features
In crafting a smart, sustainable kitchen for 2024, the integration of water conservation features has taken center stage: a directive not merely for its environmental impact but for its role in innovating kitchen functionality. Understanding the critical need for these features, I’ve actively sought solutions that diminish water usage without compromising performance or aesthetic appeal.
| Feature | Type | Benefit |
|---|---|---|
| Low-flow faucets | Hardware | Reduces water usage |
| Energy-efficient dishwasher | Appliance | Optimizes water consumption |
| Rainwater recycling system | System | Repurposes rainwater for non-potable uses |
By intertwining aesthetics with functionality, the ambition to embed water conservation into my kitchen designs has flourished into a defining principle of my approach. It represents a nod towards environmental stewardship and a commitment to creating spaces that lead by example, showing that luxury and sustainability coexist beautifully.
Creating an Indoor Kitchen Garden
Creating an indoor kitchen garden has become a cornerstone of my smart, sustainable kitchen designs for 2024. This integration elevates the aesthetic appeal with vibrant, lush greenery. It contributes to the culinary experience by providing fresh herbs and vegetables at your fingertips, reducing the need for store-bought produce with uncertain origins.
Approaching this trend, I specifically focus on custom solutions that fit seamlessly into the kitchen’s layout, ensuring that these green spaces complement the overall design without sacrificing functionality. Incorporating an indoor garden has transformed how we think about integrating nature within our homes, merging beauty with practicality to cater to our desire for fresh food and our commitment to sustainability.
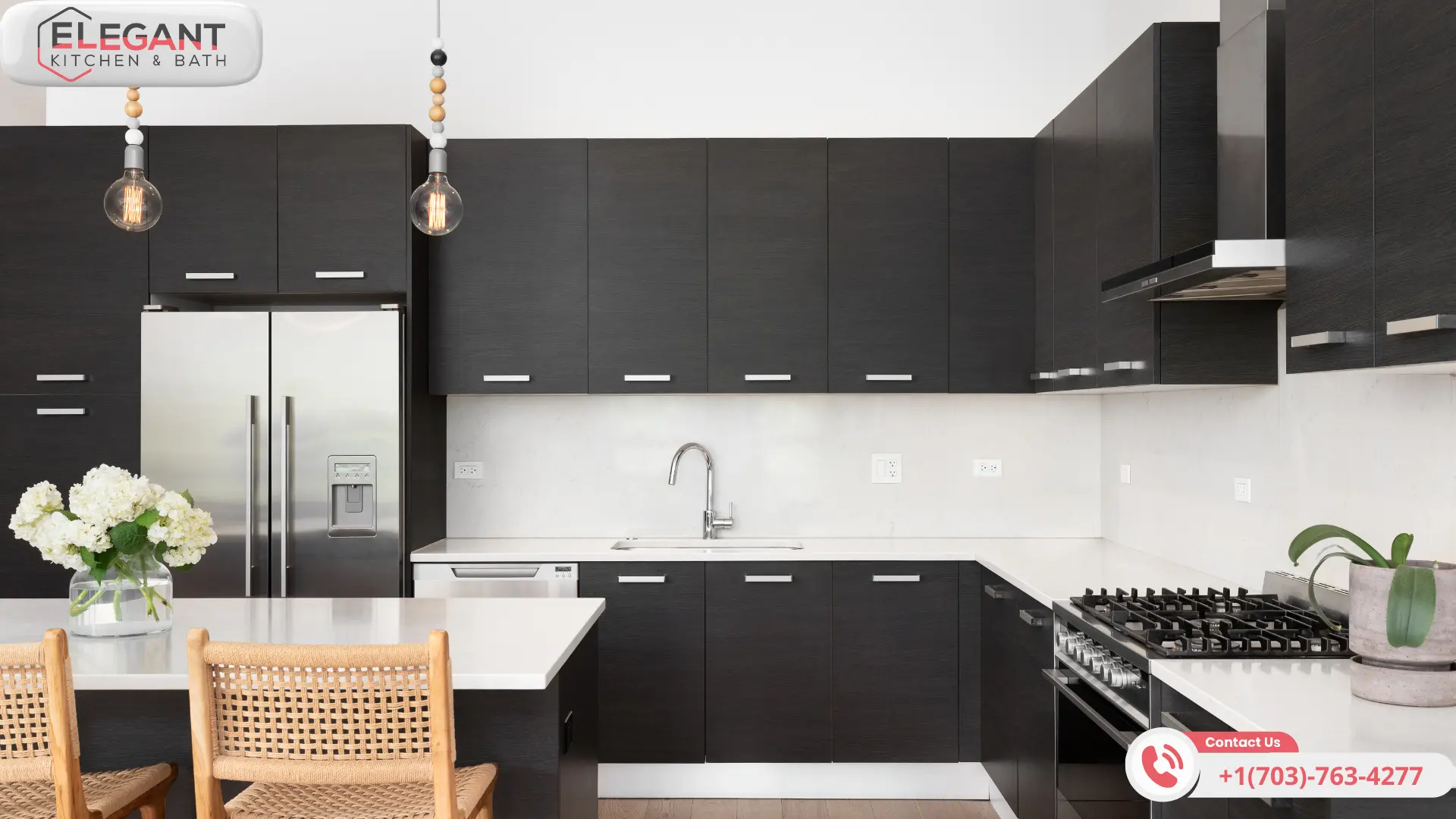
Innovative Storage Solutions for Clutter-Free Kitchens
As I delve deeper into the heart of custom kitchen design trends for 2024, the focus on achieving a clutter-free space has taken precedence, revealing itself as not just a desire but a necessity for today’s homeowners. Embracing this essential trend, I’ve discovered that innovative storage solutions are the cornerstone of a practical and aesthetically pleasing kitchen.
From making the most out of every inch by utilizing vertical space and hidden compartments to rethinking the traditional pantry for sophisticated organization, these storage strategies are transforming kitchens into models of efficiency.
Further enhancing this vision, custom cabinetry designed to maximize every square foot and kitchen island serving multiple purposes are redefining what it means to have a kitchen that is as functional as it is beautiful.
These elements cater to the modern-day demands of kitchen storage and echo homeowners’ evolving lifestyle needs, setting a new benchmark in custom kitchen design for 2024.
Utilizing Vertical Space and Hidden Compartments
Embracing the challenge of maximizing kitchen space has led me to innovate with vertical storage options and hidden compartments. Taking advantage of the often-underutilized vertical space, such as the areas above the refrigerator or the awkward gap between cabinets and ceiling, I’ve found transformative ways to banish clutter and maintain a sleek, organized kitchen environment.
| Storage Solution | Location | Benefit |
|---|---|---|
| Overhead Racks | Above Island | Utilizes dead space for hanging pots and utensils |
| Slide-Out Pantry Shelves | Beside Refrigerator | Maximizes narrow spaces for spices and canned goods |
| Toe-Kick Drawers | Under Lower Cabinets | Offers hidden storage for flat items like baking sheets |
Hidden compartments have similarly revolutionized my kitchen designs, transforming every nook and cranny into potential storage. Secret drawers tucked within toe-kicks, a slim pull-out cabinet beside the stove for oils and spices, and even integrated appliance garages on countertops ensure everything has a place, reducing visual clutter and enhancing the overall efficiency and aesthetic of the kitchen.
The Evolution of Pantry Organization
The evolution of pantry organization in custom kitchen design for 2024 has been transformative, seamlessly amalgamating form with function. Gone are the days of cluttered shelves and inaccessible items; today’s pantries are masterpieces of thoughtful design, where every item is within reach yet discreetly out of sight.
My focus has shifted towards creating pantries that not only store but also showcase ingredients in a way that inspires culinary creativity while maintaining an uncluttered aesthetic. By incorporating custom shelving solutions that adjust to the homeowner’s needs, each pantry I design becomes a personalized haven of efficiency and elegance.
Custom Cabinetry That Maximizes Space
In exploring the top trends for custom kitchen design in 2024, I discovered the unparalleled value of custom cabinetry designed to maximize every inch of available space. These pieces are meticulously crafted to fit each kitchen’s unique dimensions and needs, transforming previously unusable areas into efficient storage solutions.
This approach to cabinetry allows me to offer creative solutions that are both practical and visually appealing. For instance, corner cabinets outfitted with bespoke lazy Susans or pull-out shelves ensure that space is well-spent, providing easy access to items that might otherwise be lost in the depths of a traditional cabinet.
Incorporating Multipurpose Kitchen Islands
The multipurpose kitchen island has become a centerpiece in my designs, ingeniously merging dining, storage, and cooking functions into one streamlined feature. This integration has revolutionized how we interact with our kitchens, making them more versatile and conducive to modern living.
The kitchen island transforms into more than a work surface by tailoring each island to the homeowner’s unique lifestyle, from built-in appliances and under-counter cabinets to retractable dining tables. It becomes the heart of the home, where functionality meets gathering, crafting a space that welcomes culinary creativity and community.
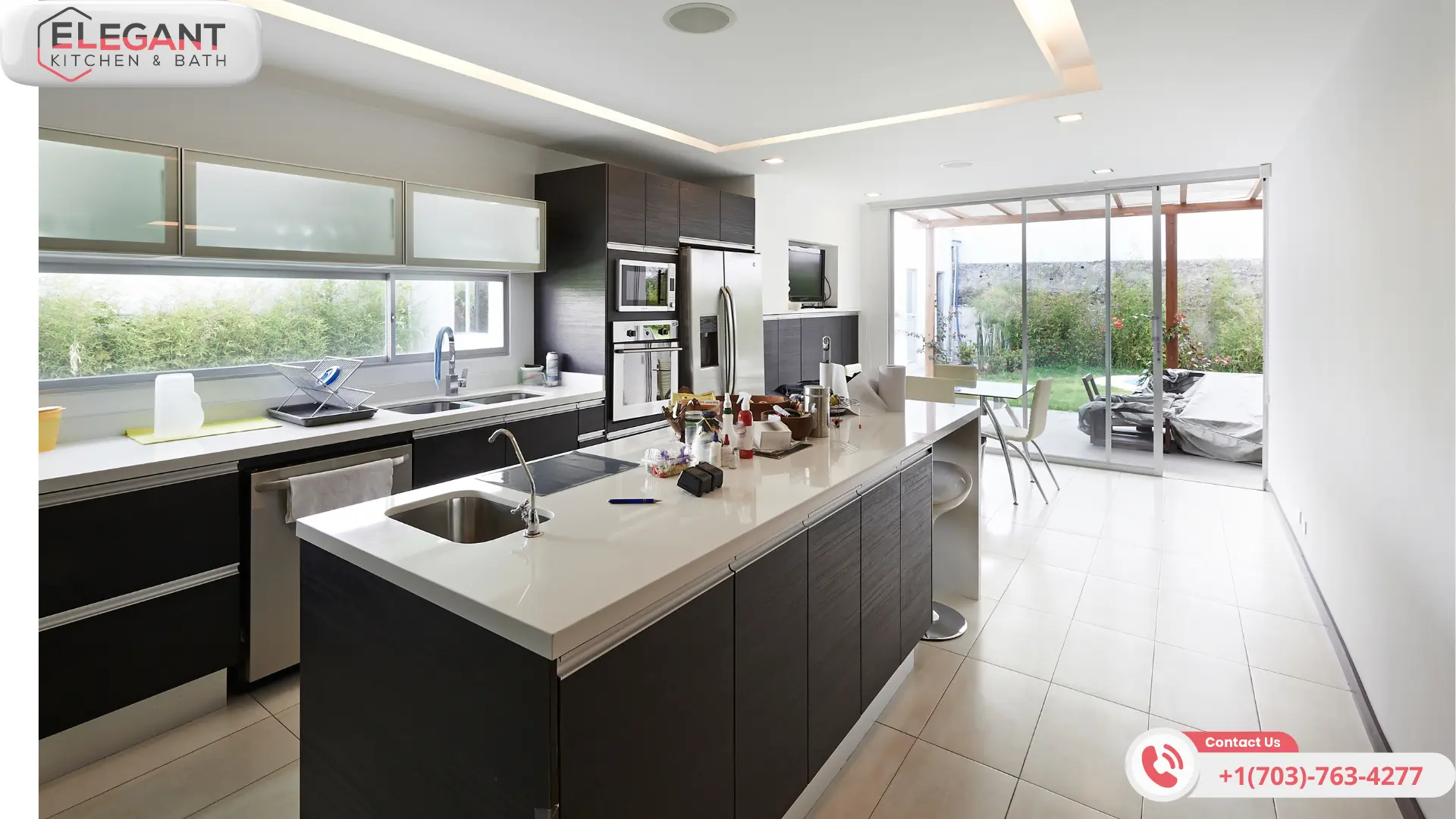
The Comeback of Textured and Tactile Surfaces
Moving forward in exploring the top trends in custom kitchen design for 2024, we witness an exciting resurgence of textured and tactile surfaces.
This year, the allure of touchable textures and engaging surfaces takes center stage, inviting a sensory experience into the heart of the home.
As we delve into the myriad ways these elements can be woven into kitchen aesthetics, we’ll discover the transformative power of materials with unique textures, the art of combining different textures to add depth and interest, the critical role textured surfaces play in kitchen ergonomics, and how textured backsplashes become the captivating focal points of our spaces.
This trend elevates the design and enhances the tactile interaction with our kitchens, making every touch a part of the culinary journey.
Exploring Materials With Unique Textures
In my journey through the evolving landscape of custom kitchen design, I’ve been captivated by the resurgence of materials boasting unique textures that challenge the conventional smoothness we’ve expected. With its intricate patterns and durability, the tactile allure of rough granite offers an unexpected depth to countertops that goes beyond visual aesthetics, engaging the sense of touch in daily kitchen interactions.
Another material that has captured my attention is hand-scraped hardwood flooring. Its rich texture infuses warmth and natural beauty into the kitchen and provides a distinctive underfoot experience that synthetic materials cannot replicate. These selections have taught me that the beauty and functionality of a kitchen are profoundly enhanced when we invite the complexities of texture into our designs.
Combining Different Textures for Depth and Interest
Mixing and matching textures within the kitchen adds depth and creates a visually compelling narrative that engages the senses: A tactility that encourages touch and exploration. In my recent designs, marrying the roughness of natural stone backsplashes with the smoothness of polished marble countertops has crafted spaces that feel dynamic and full of life.
| Texture Type | Material | Application |
|---|---|---|
| Rough | Natural Stone | Backsplash |
| Smooth | Polished Marble | Countertop |
| Rustic | Hand-Scraped Wood | Flooring |
This approach of integrating varied textures does more than cater to the eye; it revolutionizes how spaces are experienced. For instance, the contrast between the industrial feel of a concrete island and the soft warmth of a hardwood floor bridges the gap between modernity and comfort, creating a kitchen that’s not just seen but felt and lived in.
The Role of Tactile Surfaces in Kitchen Ergonomics
The role of tactile surfaces in kitchen ergonomics brings an essential dimension to the design: it enhances usability through texture. Selecting materials that are visually appealing but also pleasant and practical to touch ensures that daily kitchen tasks are performed easily and comfortably.
| Material | Texture | Ergonomic Benefit |
|---|---|---|
| Granite | Rough | Non-slip surface for wet areas |
| Polished Wood | Smooth | Comfortable grip for cabinet doors |
| Brushed Metal | Textured | Reduces visible fingerprints on appliances |
Moreover, incorporating these surfaces can significantly reduce the strain on occupants, fostering a user-friendly environment. By thoughtfully integrating textures that naturally guide the hand and offer comfort, the kitchen becomes an ergonomically designed space that invites interaction and enjoyment, transcending mere aesthetics to touch the core of functionality.
Textured Backsplashes as Focal Points
In my journey to redefine the aesthetics of kitchens for 2024, I’ve honed in on the potential of textured backsplashes as the undeniable focal point of the space. The strategic use of these elements, such as a captivating mosaic tile or rugged limestone, instantly draws the eye, creating a dynamic centerpiece that elevates the entire kitchen design.
By incorporating textured backsplashes, I craft spaces that not only reflect the homeowner’s style but also inject a layer of depth and sophistication into the design. This choice transforms the kitchen from a merely functional area into an artistic statement, where every meal prepared becomes a moment to cherish against a backdrop of exquisite textural beauty.
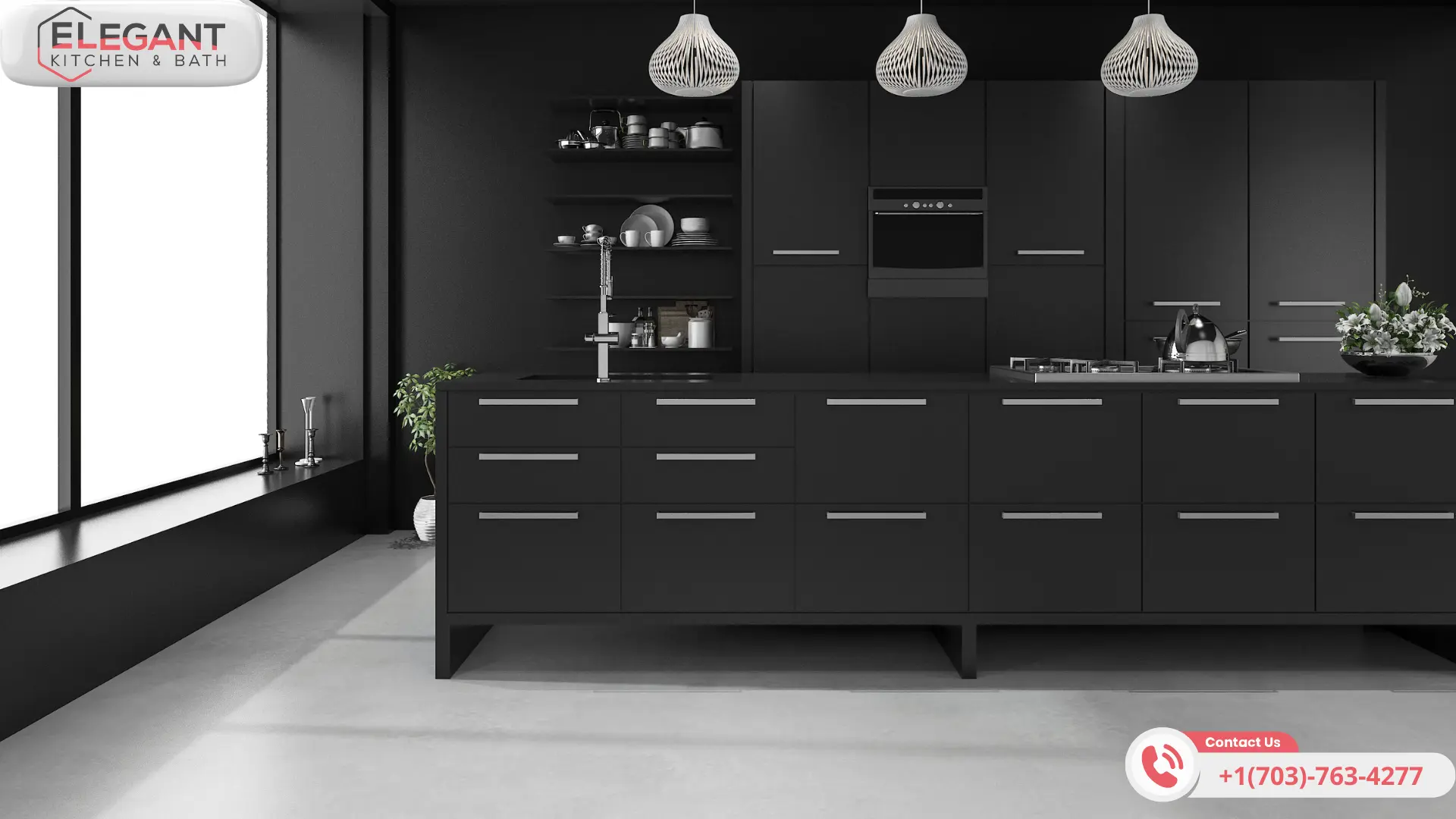
Open-Plan Kitchens Blending With Living Spaces
Among the transformative shifts in custom kitchen design for 2024, the fusion of open-plan kitchens with living spaces stands out as a significant trend.
This architectural choice not only enhances the spatial dynamics of a home but also fosters an environment where cooking and communal living blend seamlessly.
Emphasizing the importance of fluid transitions, I’ll share insights into design strategies that ensure a cohesive look and feel, from selecting furniture and decor that bridge the gap between the kitchen and living areas to effectively zoning open-plan spaces for improved functionality and comfort.
Additionally, exploring lighting solutions that complement these kitchens’ open, airy vibe will be key.
Each of these aspects redefines how we perceive and interact with the heart of the home, ushering in a new era of kitchens that celebrate openness and connectivity.
Design Tips for a Seamless Transition
Mastering the art of a seamless transition in open-plan kitchens that blend with living spaces means focusing on the fluidity of design elements. For me, it entails choosing flooring that flows effortlessly between the kitchen and adjacent areas, ensuring a sense of continuity and space expansion that encourages social interaction and enhances the visual aesthetics of the home.
Another key strategy involves maintaining a consistent color scheme and material palette throughout the spaces. I carefully select shades and textures that complement each other, uniting the kitchen with the living areas to create a cohesive and harmonious environment. This deliberate attention to detail ensures the transition feels natural and inviting, further blurring the lines between cooking and communal living.
Furniture and Decor That Unite the Kitchen and Living Areas
Choosing the right furniture and decor to unite the kitchen and living areas revolves around selecting pieces that speak a common design language: It’s about blending function with style in a way that transcends the traditional boundaries of each space. This has meant opting for sleek, comfortable seating that invites people to linger, whether enjoying a casual meal at the kitchen island or relaxing in the living area.
| Item | Function | Location |
|---|---|---|
| Bar stools | Seating | Kitchen Island |
| Soft throw blankets | Comfort/Decor | Living Area |
| Accent lighting | Ambience | Both areas |
Similarly, the decor plays a crucial role in harmonizing these spaces. I effectively bring unity and flow by using consistent color palettes and materials across both areas. The strategic placement of art pieces that echo the theme of the kitchen’s design enhances the aesthetic connection. It bridges the spatial gap, making the transition from kitchen to living area feel effortless and intentional.
Zoning Open-Plan Spaces Effectively
To effectively zone open-plan spaces, one must have a detailed understanding of the different areas and their intended uses. I ensure that different zones serving various purposes are distinct yet interconnected by strategically placing furniture and architectural elements. For instance, I define cooking, dining, and relaxing areas through clever placement techniques and avoid using physical barriers that could disrupt the space’s flow. This approach results in a seamless and practical layout that optimizes functionality and aesthetic appeal.
| Zone | Function | Design Strategy |
|---|---|---|
| Cooking | Meal preparation | Central Island with integrated appliances |
| Dining | Eating and socializing | Adjacent dining table that complements kitchen aesthetics |
| Living | Relaxation and entertainment | Open seating area with directional lighting toward the kitchen |
Lighting plays a pivotal role in zoning: I subtly signal their purpose and enhance their ambiance by varying illumination types and intensities across different zones. This approach allows me to create a seamless transition from the kitchen to the living area, where each zone feels distinct yet part of a cohesive whole, maintaining the visual connection and functional flow essential in modern home design.
Lighting Strategies for Open-Plan Kitchens
Adopting innovative lighting strategies for open-plan kitchens has become a cornerstone of my design philosophy, especially when these spaces merge seamlessly with living areas. Key to this approach is layered lighting that includes ambient, task, and accent lighting, thoughtfully arranged to enhance both functionality and mood within the interconnected spaces.
I’ve found that dimmable LED lighting, in particular, offers unparalleled versatility in open-plan kitchens. It allows brightness adjustments to suit different times of the day and various activities, whether hosting a dinner party or enjoying a quiet evening at home. Integrating this advanced lighting technology elevates the kitchen aesthetically and ensures that the space can adapt to the ever-evolving rhythms of contemporary life.
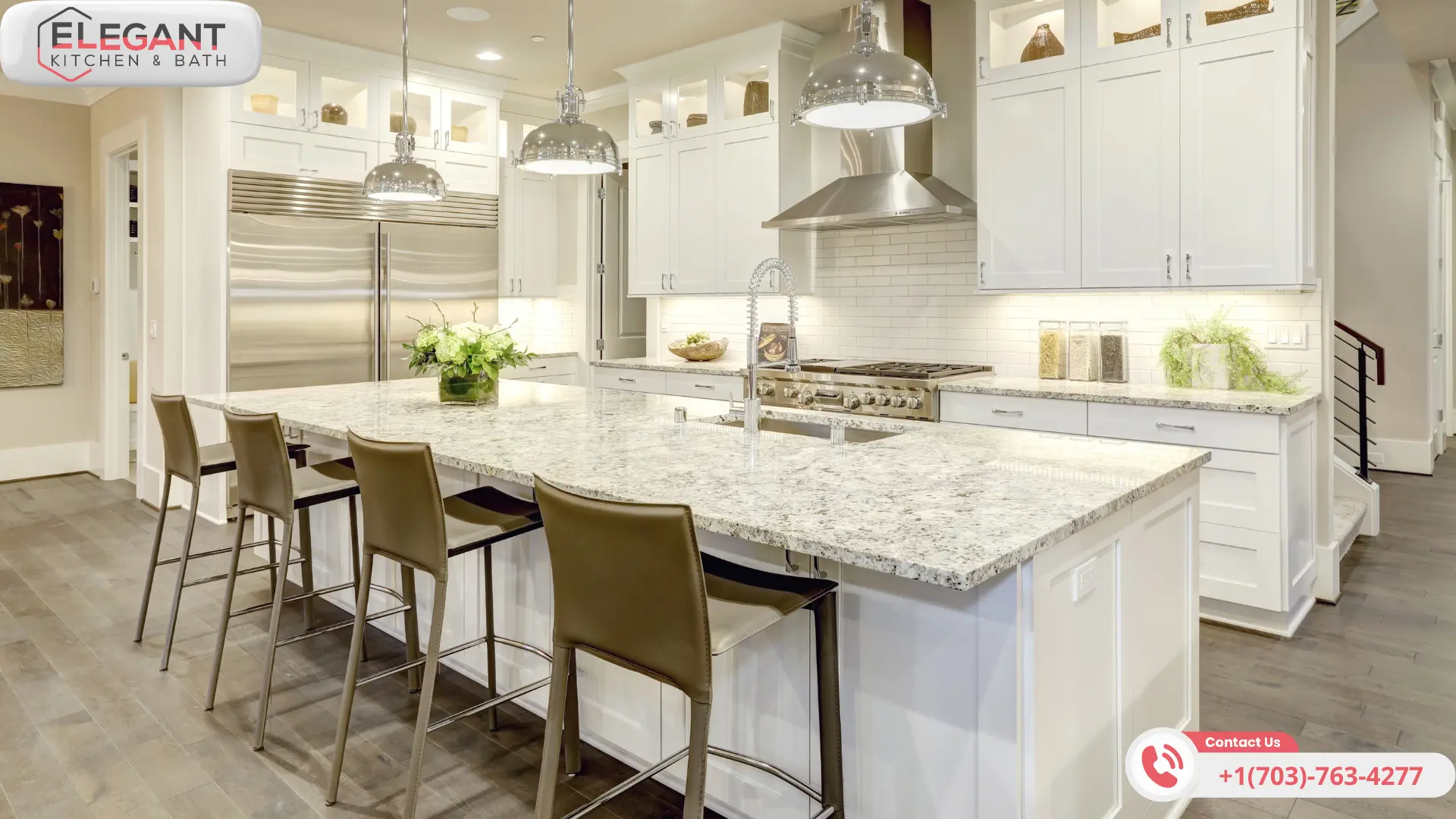
Personalized Details and Custom Finishes
As we dive deeper into the realm of custom kitchen design for 2024, the emphasis on infusing spaces with personalized details and custom finishes has never been more apparent.
This trend celebrates uniqueness, allowing me to express my client’s individuality through every facet of their kitchen—from the selection of handcrafted tiles that add a touch of artisanal charm to the choice of custom lighting fixtures that illuminate the room’s best features.
Understanding the transformative impact of a personalized kitchen island tailored to fit the household’s functional and aesthetic needs, I carefully guide my clients in making selections that resonate with their lifestyles.
Moreover, by choosing finishes that mirror their style, we collectively ensure that the kitchen is not just a reflection of current trends but an enduring representation of their personality and tastes.
How to Incorporate Handmade Tiles and Unique Hardware
Incorporating handmade tiles into your custom kitchen design offers a unique opportunity to inject character and soul into the space. By selecting tiles that resonate with the kitchen’s overall theme yet stand out for their artisanal charm, I create focal points that are not merely decorative but are stories in themselves, narrating a rich tapestry of craftsmanship and creativity.
Integrating unique hardware is another way I personalize the kitchen. Opting for hardware that complements the custom cabinetry and appliances yet carries a distinct design or material bridges the gap between functionality and form. This subtle yet impactful choice elevates the kitchen from a utility space to one of beauty and individual expression.
Selecting Custom Lighting Fixtures
Delving into custom lighting fixtures allows me to illuminate the unique aspects of each kitchen I design. By carefully selecting lighting that serves a practical purpose and acts as an art piece, the kitchen transcends into a space that captivates and enchants.
The choice of custom lighting fixtures is integral to expressing the homeowner’s personality and enhancing the kitchen’s overall mood. Whether it’s a bold, sculptural piece that serves as the room’s focal point or subtle accent lights that highlight specific areas, these decisions play a crucial role in crafting a functional kitchen that reflects the homeowner’s style.
The Impact of Personalized Kitchen Islands
Personalized kitchen islands have become a game-changer in my custom kitchen designs. They function as more than just a preparation area but as a hub for social interaction and culinary creativity. By tailoring these islands to fit each homeowner’s precise needs and preferences, I’ve seen kitchens transform into spaces that facilitate cooking and foster community and connection.
My ethos revolves around using the kitchen island as a canvas to reflect the homeowner’s personality, blending form and function to create a beautiful and practical centerpiece. From integrating unique storage solutions to customizing the island’s shape and materials, every detail is meticulously planned to ensure that the kitchen island enhances the overall kitchen experience while standing as a testament to personalized design.
Choosing Finishes That Reflect Your Style
Delving into the world of custom kitchen design, I prioritize finishes that reflect my style and the unique character of my home. This bespoke approach transforms the kitchen from a functional space into a personal sanctuary that embodies my aesthetic preferences and lifestyle.
The choice of finishes, from the tactile richness of brushed brass fixtures to the subtle sheen of custom kitchen countertops, plays a pivotal role in realizing my vision for a space that’s both inviting and distinctly mine. It’s a testament to the power of personal style in crafting spaces that resonate on a deeper level.
FAQs on custom kitchen design trends for 2024
What are the new trends in kitchen cabinets for 2024?
In 2024, custom kitchen cabinets are leaning towards a blend of functionality and aesthetic appeal. The trend is shifting towards custom made cabinets that offer unique storage solutions, such as countertop cabinets that extend the workspace while providing additional storage. Bold colors also make a statement in custom kitchen remodel projects, with homeowners opting for vibrant hues to add personality to their spaces. Additionally, the integration of back kitchens is on the rise, where secondary kitchen spaces are fitted with custom kitchen cabinets for added convenience and organization.
What is the trend in kitchen sinks in 2024?
Kitchen sinks in 2024 are not just utilitarian features but also part of the kitchen’s design statement. The trend is towards sinks integrated into multipurpose kitchen islands, combining functionality with style. These islands often feature sinks with bold colors or gold accents, contributing to the overall aesthetic of a custom kitchen remodel. Additionally, statement backsplashes are being paired with kitchen sinks to create focal points that are both practical and visually appealing.
What color hardware is in for 2024?
For 2024, kitchen hardware is taking a glamorous turn with the popularity of gold accents. These accents are used in handles, faucets, and fixtures, adding a touch of luxury to custom kitchen remodels. Gold hardware pairs exceptionally well with bold colors and can be a striking contrast against custom made cabinets, especially when used as part of statement range hoods or lighting fixtures. This trend is a nod to the classic while maintaining a modern edge in kitchen design.
What is going out of style for kitchens?
As we embrace the new trends of 2024, certain elements are phasing out. Overly industrial designs with stark, cold aesthetics are replaced by warmer, more inviting spaces. The once-popular all-white kitchens are giving way to more adventurous color schemes, including bold colors and mixed textures. Minimalist, handle-less cabinets are also being swapped for custom kitchen cabinets with distinctive hardware, reflecting personality and style.
What is the new kitchen color for 2024?
The new kitchen color for 2024 is all about making a statement with bold colors. These vibrant choices are applied to custom kitchen cabinets and walls, bringing energy and character to the space. Using bold colors allows for a more personalized kitchen remodel, reflecting the homeowner’s style and preferences. Whether it’s a deep blue, a rich green, or even a daring red, these colors are set to dominate the kitchen palette in 2024.
Are white kitchens out of style for 2024?
While white kitchens have been a classic choice for many years, in 2024, they are taking a backseat to more expressive color palettes. The trend is moving towards bold kitchens, with custom kitchen cabinets and statement range hoods becoming focal points of color. However, white will still have its place, often used in balance with other colors to create a harmonious and dynamic space.
What is the best color for kitchen cabinets in 2024?
The best color for kitchen cabinets in 2024 is subjective and depends on individual preferences. However, the trend is towards custom made cabinets in bold colors that reflect the homeowner’s personality. These colors make the cabinets stand out and serve as a central element in the kitchen’s overall design. These bold hues can transform a kitchen into a bespoke masterpiece when paired with statement backsplashes and gold accents.
What is the most popular color for kitchen cabinets in 2024?
The most popular color for kitchen cabinets in 2024 is expected to be a range of bold colors. These include deep blues, vibrant greens, and even warmer tones like terracotta. These colors are part of the broader personalization trend in custom kitchen remodels, where homeowners choose custom kitchen cabinets that make a statement and reflect their unique style.
What does a 2024 kitchen look like?
A 2024 kitchen is a harmonious blend of functionality and design flair. It features multipurpose kitchen islands as the hub for cooking, socializing, and working. Custom kitchen cabinets in bold colors, gold accents, and statement range hoods create a visually striking space. Rounded islands and statement backsplashes are also key elements and innovative lighting solutions that enhance the ambiance. The overall look is one of tailored sophistication, with every detail, from the tile to the custom countertop, contributing to a cohesive and custom-designed kitchen experience.
What is the price of custom in kitchen remodel in 2024?
The cost of a custom kitchen remodel in Virginia in 2024 can vary widely depending on the scope and scale of the project. For a comprehensive custom kitchen remodel that includes high-end materials such as custom cabinets, modern lighting, and premium countertops, the starting budget is typically around $30,000 and can go significantly higher based on the size of the kitchen and the complexity of the design.
For instance, a major upscale kitchen remodel, which might include structural changes, custom cabinetry, and top-of-the-line appliances, can cost upwards of $75,000. On the other hand, smaller-scale custom remodels, focusing on essential upgrades like custom cabinets and modern lighting, can range from $30,000 to $60,000 depending on the kitchen’s square footage.
It’s important to consider that custom elements such as tailored cabinetry, specific lighting solutions, and unique countertop materials can push the higher end of the budget. Additionally, the cost per square foot for a custom kitchen remodel in Virginia is generally between $75 to $250, reflecting the quality of materials and the detail of craftsmanship involved.
For clients of Elegant Kitchen and Bath, we ensure that every aspect of the kitchen remodel, from the initial design to the final touches, is handled with precision and care, aligning with the client’s vision and budget. Our expertise in custom kitchen remodels guarantees a seamless and satisfying renovation experience.

Discover Local Kitchen Remodeling Excellence with Our Happy Customers
Kevin Stout:
Kevin Stout‘s review highlights the incredible job Elegant Kitchen & Bath did on his kitchen remodel, exceeding expectations in all phases. The initial design phase was pleasant, with Omer providing visual renderings and a concept design closely matching the finished product. The demolition, remodel, and build phase, led by Oscar and managed by Enes, stayed on schedule with proactive communication. Kevin is pleased with the amazing finished product and would use Elegant Kitchen & Bath for future projects.
Kifah Tlaib:
During a recent kitchen remodel, Kifah Tlaib was impressed by Tayfun and his team’s dedication to excellent service and honesty. The team’s work ethic and attention to detail resulted in an efficient and beautifully remodeled space. Kifah highly recommends their services.
Maria Goodwin:
Maria Goodwin shares her satisfaction with the stunning final product of her kitchen remodel by Elegant Kitchen. She advises visiting their showroom and speaking with Tayfun, whom she describes as very professional. Although a few items needed attention post-remodel, Tayfun was prompt in sending his crew to address them.
Are You Ready to Elevate Your Home with the Top Kitchen Remodeling Contractor in Virginia?
Join the ranks of our esteemed clients in Virginia, like Kevin, Kifah, and Maria, who turned to us for their home renovations. When searching for kitchen remodeling Virginia, look no further than Elegant Kitchen and Bath Virginia reviews. We pride ourselves on delivering tailor-made renovation solutions with an unwavering commitment to excellence. As your kitchen remodeling contractor, we’re excited to bring our expertise to your doorstep. Connect with us for a personalized consultation, and embark on a journey to transform your home into the sanctuary you deserve.
Conclusion
The top trends in custom kitchen design for 2024 emphasize the power of personalization, sustainability, and innovative functionality to redefine the heart of the home.
Bold color schemes, textured surfaces, and smart technology enhance the kitchen’s aesthetic and practical appeal and reflect the homeowner’s personality and commitment to the environment.
Incorporating multifunctional elements like custom islands and tailored storage solutions maximizes space and fosters community. At the same time, a careful selection of finishes and eco-friendly materials underscores a movement towards mindful living.
These trends collectively showcase a future where kitchens are not just spaces for cooking but vibrant, adaptable environments that resonate with individuality, sustainability, and meticulous design innovation.
Elegant Kitchen and Bath offers kitchen remodeling, bathroom remodeling, basement remodeling, and home addition remodeling services across a broad area, including
Herndon, Chantilly, Centreville, Reston, Sterling, GreatFalls, Ashburn, Fairfax, McLean, Manassas, Haymarket, Burke,
Vienna, Falls Church, Annandale, Springfield, Alexandria and Arlington.
Ready to transform your kitchen with a licensed contractor?
Visit Elegant Kitchen and Bath to start your journey toward your modern kitchen today.
The Top Trends in Custom Kitchen Design for 2024 Elegant Kitchen and Bath
source https://www.elegantkitchenbath.com/custom-kitchen-design-trends-for-2024/
